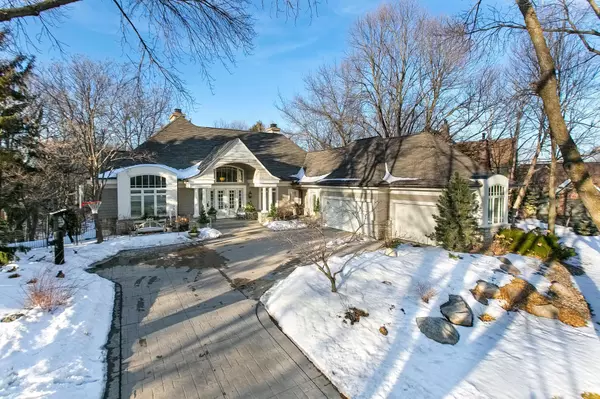$1,090,000
$1,100,000
0.9%For more information regarding the value of a property, please contact us for a free consultation.
10796 Purdey RD Eden Prairie, MN 55347
4 Beds
4 Baths
5,500 SqFt
Key Details
Sold Price $1,090,000
Property Type Single Family Home
Sub Type Single Family Residence
Listing Status Sold
Purchase Type For Sale
Square Footage 5,500 sqft
Price per Sqft $198
Subdivision Bell Oaks
MLS Listing ID 6156079
Sold Date 05/02/22
Bedrooms 4
Full Baths 2
Half Baths 1
Three Quarter Bath 1
Year Built 1990
Annual Tax Amount $10,540
Tax Year 2021
Contingent None
Lot Size 0.480 Acres
Acres 0.48
Lot Dimensions 110x197x97x206
Property Description
Amazing attention to detail & craftmanship at every angle! Truly a one-of-a-kind home-you will be wowed the moment you walk in! Main level living on a gorgeous private wooded wonderland in the stunning Bell Oaks neighborhood! Impressive one-story home features rich architectural details, high-end finishes & perfect neutral tones/textures. New luxury roof in 2021, walls of windows offering amazing light/views & so many beautiful updates! Main floor luxurious owner suite with office/sitting room, fireplace & built-ins. Walkout lower level boasts an additional three bedrooms & two baths, plus family room, wet bar, amusement area, exercise room & patio-this space was made for entertaining! Front & back staircase, stamped concrete driveway & heated 3 car garage! You’ll love the gorgeous high ceilings with amazing detail, gleaming hardwood floors, vast foyer, & stunning kitchen/living room space. The home features 5,500 sqft of functional living space...this home has it all- pure luxury!
Location
State MN
County Hennepin
Zoning Residential-Single Family
Rooms
Basement Daylight/Lookout Windows, Finished, Full, Walkout
Dining Room Breakfast Area, Eat In Kitchen, Informal Dining Room, Living/Dining Room, Separate/Formal Dining Room
Interior
Heating Forced Air, Fireplace(s), Radiant Floor
Cooling Central Air
Fireplaces Number 4
Fireplaces Type Amusement Room, Family Room, Gas, Living Room, Primary Bedroom
Fireplace Yes
Appliance Cooktop, Dishwasher, Disposal, Dryer, Humidifier, Microwave, Range, Refrigerator, Trash Compactor, Wall Oven, Washer
Exterior
Garage Attached Garage, Concrete, Garage Door Opener, Heated Garage, Insulated Garage
Garage Spaces 3.0
Fence Chain Link, Full, Other
Pool None
Roof Type Age 8 Years or Less
Building
Lot Description Tree Coverage - Heavy
Story One
Foundation 2783
Sewer City Sewer/Connected
Water City Water/Connected
Level or Stories One
Structure Type Brick/Stone,Shake Siding
New Construction false
Schools
School District Eden Prairie
Read Less
Want to know what your home might be worth? Contact us for a FREE valuation!

Our team is ready to help you sell your home for the highest possible price ASAP







